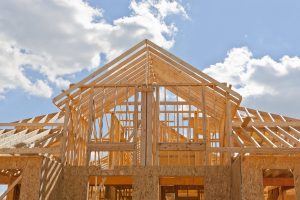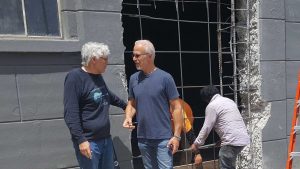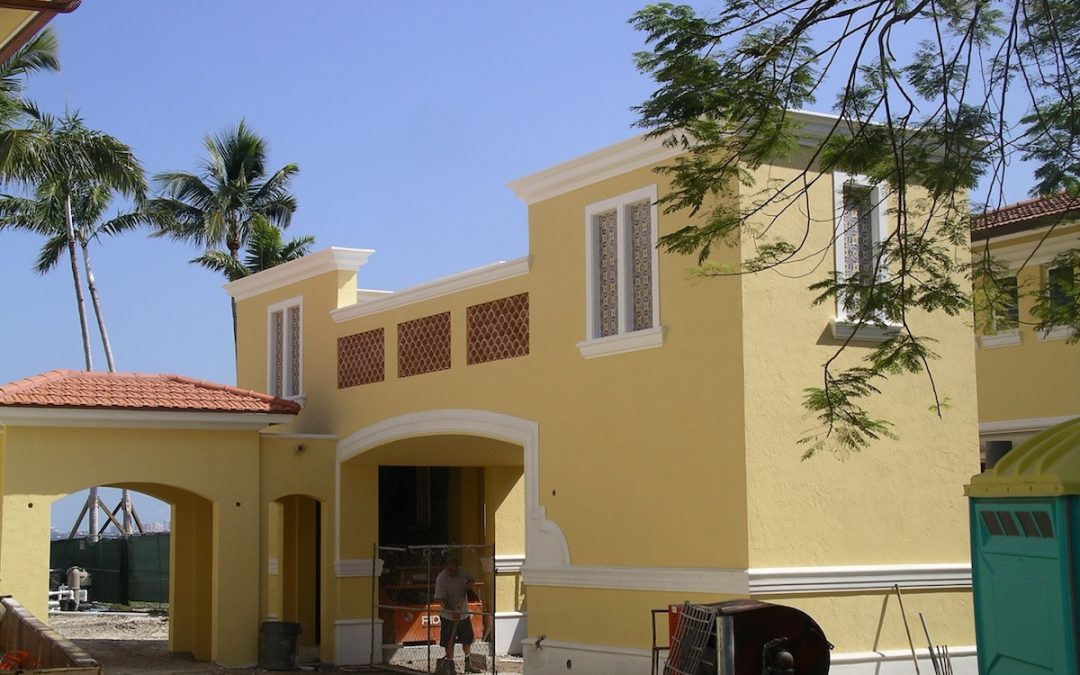Okay. You have a construction project in mind. Maybe you have an exact vision of the home you want to build or the kitchen you want to remodel. Maybe your bathroom needs an upgrade, but you’re not quite sure how you want it to look. Maybe you’re sprucing up your business’ waiting room. No matter what your construction project is, most include similar steps that walk you and your project through the process from start to finish. How they are put together makes the process for your project unique. That variation in the process makes a construction expert vital: they’re experienced and ready for any possibility. But before you choose your construction contractor, our expert Martin will explain what we at Crystal Construction Consulting consider to be the basic 14 steps that are almost always used in some combination of projects, large and small. Knowing these can save you time, money, and frustration.
 Step 1: Vision: What does the client want to do?
Step 1: Vision: What does the client want to do?
This is your project. Your consultant, contractor, architect, and building team are here to make your dream come true. To start that process, we first meet with our clients so they can tell us what they need and how we can help. For instance, they may want us to work on the structure of the building. They may want us to build the entire building or part of it. Together with our clients, we take this time to paint a clear vision of the future and to build rapport.
Step 2: Cost: How much will it cost in time and money?
One of the number one questions we always hear is, “How much will it cost?” Deceptively simple, the answer can be pretty complex (and expensive) without someone who knows their way around the process. That’s why we review a project’s basic costs and timetables so our clients know what they are getting into. We also help them to choose their basic plan. Afterward, we can advise them and let them know if what they want is feasible with their proposed budget. We are here to answer any questions and work with you to match your dreams with your wallets.
Step 3: Funding – Where does the building money come from?
This is on everyone’s mind. Well, there are several ways to fund your project—many secure funding from a bank or a construction loan from an insurance company. Money from an insurance company is usually given because there has been damage, such as from a flood, fire, or earthquake. Calculations for funds to replace property damage can get quite complex, which is why we’re here. We will work with you to ensure you acquire the appropriate funds from insurance companies to fully replace the property damage. We will also assist you with putting together information to secure the funds so the project can begin.
 Step 4: Plans – How do we obtain plans for our project?
Step 4: Plans – How do we obtain plans for our project?
There are a few different routes for getting plans. Sometimes, clients have plans before a contractor is brought on. If they don’t, an architect is brought aboard to draw plans for the project. They will usually hire electrical, mechanical, plumbing, and structural engineers who supply the information necessary for the plans to be submitted to the Building Department. If we’re talking about a new structure, note that a civil engineer will also be necessary.
Step 5: Elevations – How do we ensure the elevations are correct?
Getting the elevations correct is essential. Be sure to consult with the plan makers to ensure the outside finished and inside elevations for the kitchen, bathrooms, wet bars, and any cabinets in rooms like the entertainment centers are correct. Elevations tell you exactly how high to build the different parts of the structure, so confirming them is vital.
Step 6: Permits – How do permits work?
Permits can be complicated, so having someone on your team to ensure you’re walking through the process correctly is important. Basically, once the architect has been chosen, we have them and the engineers prepare drawings for the client’s (your) review. After the client approves, the contractor or architect can submit them to the local building department. The building permits’ processing time can take three to nine months. Minor permits can sometimes be done in one day to a week. It can sometimes seem overwhelming, but we’re here to help.
Step 7: General Contractor – How do I choose a general contractor?
Hiring the right general contractor is a matter of research. It takes a little time, but it is very much worth your while. If you don’t yet have a contractor, you’ll need estimates from at least three general contractors to review. You should consider the costs, whether or not you feel comfortable with the contractor’s personality, and obtain at least three references to call. If their work has been local, seeing the contractors’ projects is a good idea. Also, it is important to make sure that the contractor is licensed and insured and has no complaints filed against them with the State. Put in the research time and be rewarded with a valuable asset to your building team.
 Step 8: Time frames – How do you plan a time frame?
Step 8: Time frames – How do you plan a time frame?
Time frames can shift a little or a lot during each stage. It sounds complicated, and it is. But that is what a good general contractor or consultant is for. They will plan the time frame for the construction while making allowances for weather, delays, and building materials. This process continues as the contractor (or consultant) closely monitors your project’s budget and time frame. They keep you updated so you always know what is happening.
Step 9: Finishes – How do we choose our Items and finishes?
This step can be stressful – but it can also be fun! You can let your creativity shine. We work with our clients on choosing finishes (appliances, surface materials, flooring, etc.) and are sure to explain how they vary in cost and suggest what would best fit their budgets and buildings. We will help you make your vision come to life and help you match that timeline and budget.
Step 10: Item Orders – How can we ensure our orders won’t delay construction?
Remember those time frames? This step is integral in crafting your time frame and can have a huge impact on timeliness. If you choose us as your contractor (or as your consultant), we will make sure to order hard-to-get items or items with long lead times far in advance so that they will not delay the construction process. Sometimes, surprise delivery delays may occur, which requires some adjustment. We have experience reshaping the workflow to adjust to these occurrences and keep your project as close to on track as possible. Another key piece to avoiding delays is constant monitoring of subcontractor schedules, mistakes and their fixes, weather, and more. There’s a lot that goes into it, but don’t worry. That’s our bread and butter and why we are here.
Step 11: Details – How can we ensure all the details are taken care of?
Your contractor or consultant is in charge of the details. We have almost fifty years of experience organizing and executing projects. We use that experience not only to complete your project down to the smallest details but also to ensure that you know what’s happening at all times. We oversee all contracts, draws, lien releases, time schedules, and more, which brings us to Step 12.
 Step 12: Explain – What if we don’t understand some parts of the construction?
Step 12: Explain – What if we don’t understand some parts of the construction?
Then, it is our job to explain the process so that you understand. We are responsible for ensuring clients feel empowered in making decisions, which means they have all the information about their project. We take the time to ensure our clients understand the construction process and how everything fits together. No question is too insignificant to ask. We are passionate about what we do and will share that passion and knowledge with you.
Step 13: Inspections – How do we ensure the work is done to code?
Depending on where you live and the needs of the local environment, there will be variations in building code. Throughout the construction process to final inspections, a project will have in-progress inspections to ensure work is done as per industry standards and the building code. These codes ensure the safety of your building and those in your entire city. We will help you meet the code and ensure your project is built safely by bringing our knowledge of building codes and construction and working with the inspectors.
Step 14: Certificate of Occupancy – When can we move in?
Homeowners, this step is for you! It’s relatively simple. Once all permits have received their final approval, the clients can obtain a certificate of occupancy and make their house a home after the final inspection.

